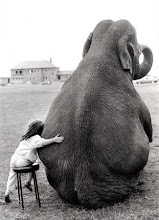 They are crappy cell phone pictures, and I forgot the outside, but they are all I have right now, lol.
They are crappy cell phone pictures, and I forgot the outside, but they are all I have right now, lol.  The living room. We will probably make this a sitting room of some sort. I am standing at the front door, looking left. To the right is the stairs up, strait ahead is the kitchen/dining room and the door out back. Just before the kitchen there is a door downstairs and a hall to the right leading to a half bath and the laundry room.
The living room. We will probably make this a sitting room of some sort. I am standing at the front door, looking left. To the right is the stairs up, strait ahead is the kitchen/dining room and the door out back. Just before the kitchen there is a door downstairs and a hall to the right leading to a half bath and the laundry room.  The kitchen standing at the back door. The wallpaper is gone now, all we need to do is spot check while we wipe things down and then paint! The color is a bright green.
The kitchen standing at the back door. The wallpaper is gone now, all we need to do is spot check while we wipe things down and then paint! The color is a bright green. From the hall looking right is the dining area. The door frame and hinge you see is the door to the basement.
From the hall looking right is the dining area. The door frame and hinge you see is the door to the basement. This is the basement. Its going to be our Family Room. We will put the tv down there and probably a reading nook/library. The bar isnt built in so we can do whatever we want with it and not worry about messing up the floors. Its just sticky tile but still. It was well done for what it is.
This is the basement. Its going to be our Family Room. We will put the tv down there and probably a reading nook/library. The bar isnt built in so we can do whatever we want with it and not worry about messing up the floors. Its just sticky tile but still. It was well done for what it is.  The master bedroom. I am standing in the front corner, the open door being to the hall. His & Hers closets along the far wall. Just to the right of the hall door is a door into the only full bathroom. There is also a hall entrance.
The master bedroom. I am standing in the front corner, the open door being to the hall. His & Hers closets along the far wall. Just to the right of the hall door is a door into the only full bathroom. There is also a hall entrance.Well thats the house! I didnt bother to take a picture of the two other bedrooms or the bathrooms since they are standard issue and empty anyway. The one bedroom we are making an office and the other will be a guest room. Once they are painted and have furniture in them I will snap a pic but really, there isnt much point until then, lol.

No comments:
Post a Comment